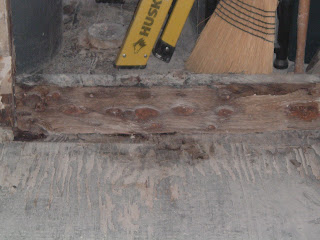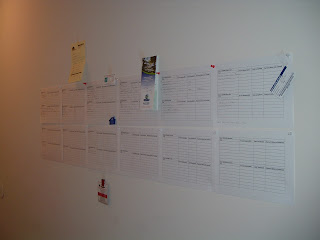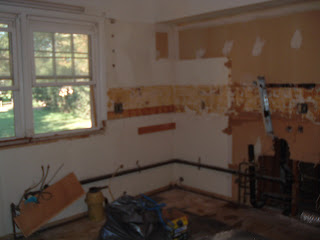 At the end of day one of bathroom demo, the tile and fixtures were gone and we were down to the studs in the shower stall and some of the wall. It was already an improvement! We learned that there was water inside the shower floor, which is crazy since we have NEVER used this shower so it had to be either from a leak or from a shower taken over a year ago. Gross.
At the end of day one of bathroom demo, the tile and fixtures were gone and we were down to the studs in the shower stall and some of the wall. It was already an improvement! We learned that there was water inside the shower floor, which is crazy since we have NEVER used this shower so it had to be either from a leak or from a shower taken over a year ago. Gross. The subfloor had to come up as it was totally waterlogged. I can't begin to tell you how yucky that was. Sadly for this bathroom there was little to be salvaged. I am all for passing on usable things but really, everything in here was well damaged.
You can see in this picture the curb between the bathroom and shower - it is totally rotten. We knew we'd find these kinds of things in here, so we are not surprised - it is just nasty to see (and smell!)
 What a huge difference a little piece of wall makes! At the end of day two, the shower lost it's cave-like appearance as the header was removed. It opens up the shower significantly.
What a huge difference a little piece of wall makes! At the end of day two, the shower lost it's cave-like appearance as the header was removed. It opens up the shower significantly. The wall next to the vanity was taken out as well. We will lose a few feet of closet space in the bedroom, and gain some cabinet and counter space in the bathroom. It is well worth it. The room seems twice the size when it has really only grown by 6 square feet or so.

So next up, the new wall gets framed in, the plumbing gets set right, and the new subfloor goes in!






