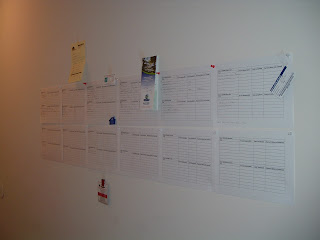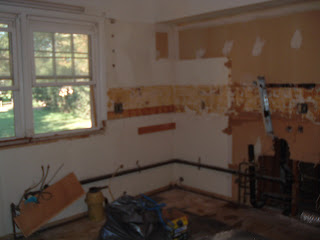 Here is an example of the craziness we see all over the house. This junction was behind the wall, without a junction box. The microwave was hardwired here. This wouldn't be so scary except the wire was pulled from the outlet that the range was connected to. So two appliances connected to one circuit with completely unsafe fire hazard wiring.
Here is an example of the craziness we see all over the house. This junction was behind the wall, without a junction box. The microwave was hardwired here. This wouldn't be so scary except the wire was pulled from the outlet that the range was connected to. So two appliances connected to one circuit with completely unsafe fire hazard wiring.
Here is a shot of our calendar on the apartment wall. It is the only way anyone remembers what the plan for each day is and what needs to be followed up on.
Well, this one is a little blurry, but you will note that the plumbing on the right is for the old washer and dryer that were in the kitchen, and the pipes come off of that set up and travel completely around the corner and wall to the sink area. All of the pipes are exposed, every cabinet must have been cut to make this work. The black pipe you see is the vent/drain and the smaller copper pipes at the floor are the hot and cold water lines. This, we did not anticipate - I really thought it was the other way around - the sink
branched off to the washer. Ah, wishful thinking!




No comments:
Post a Comment